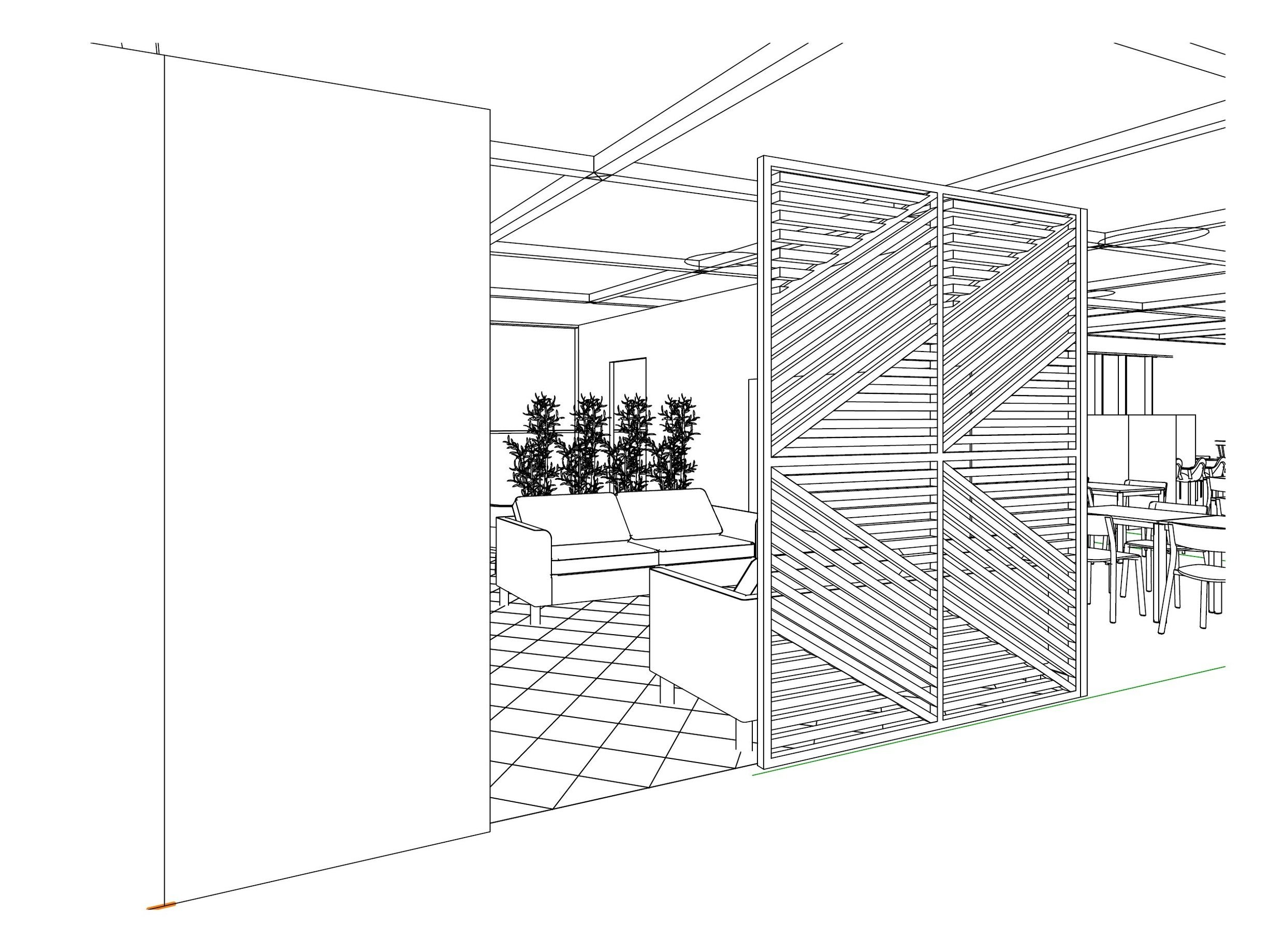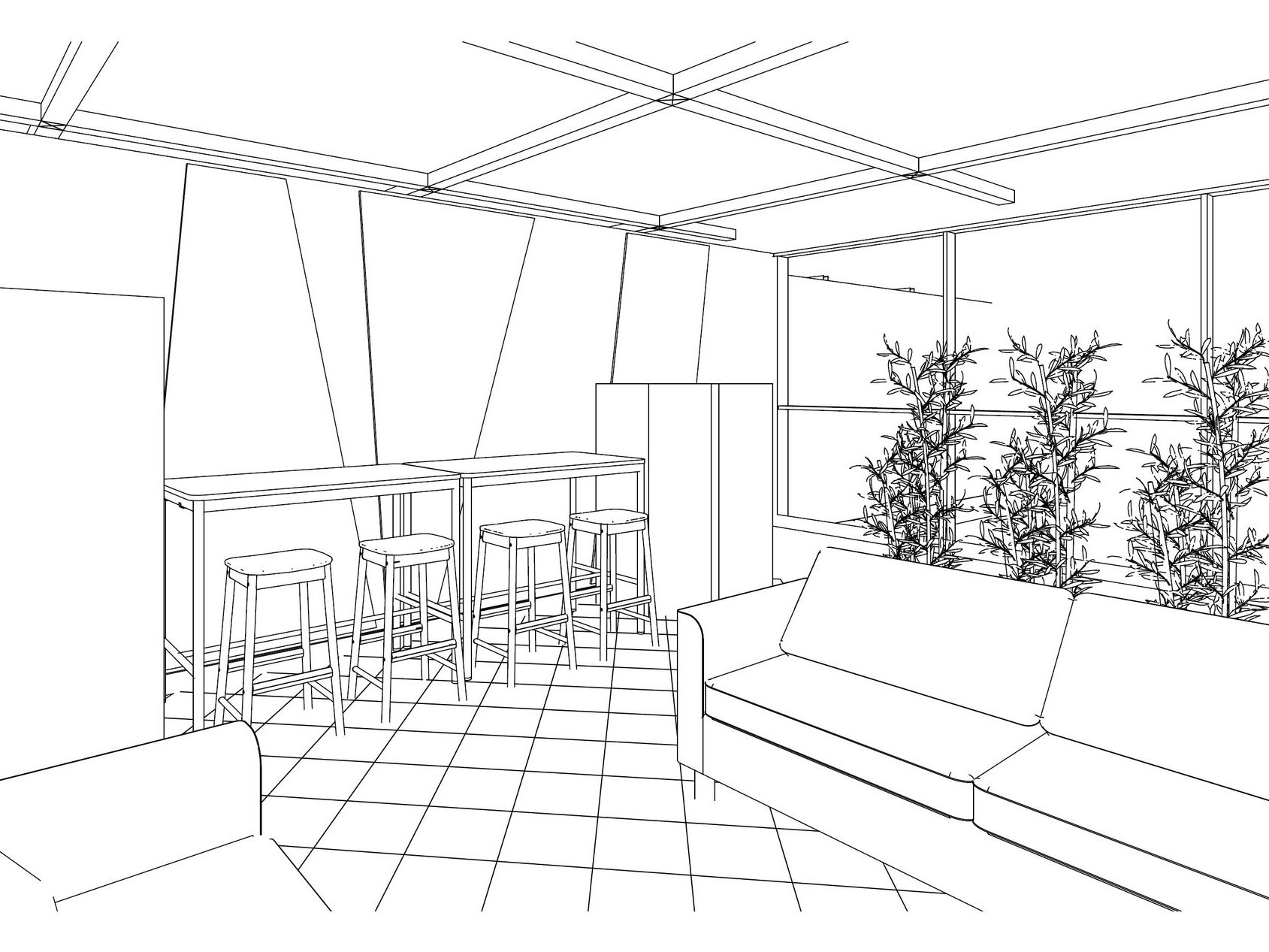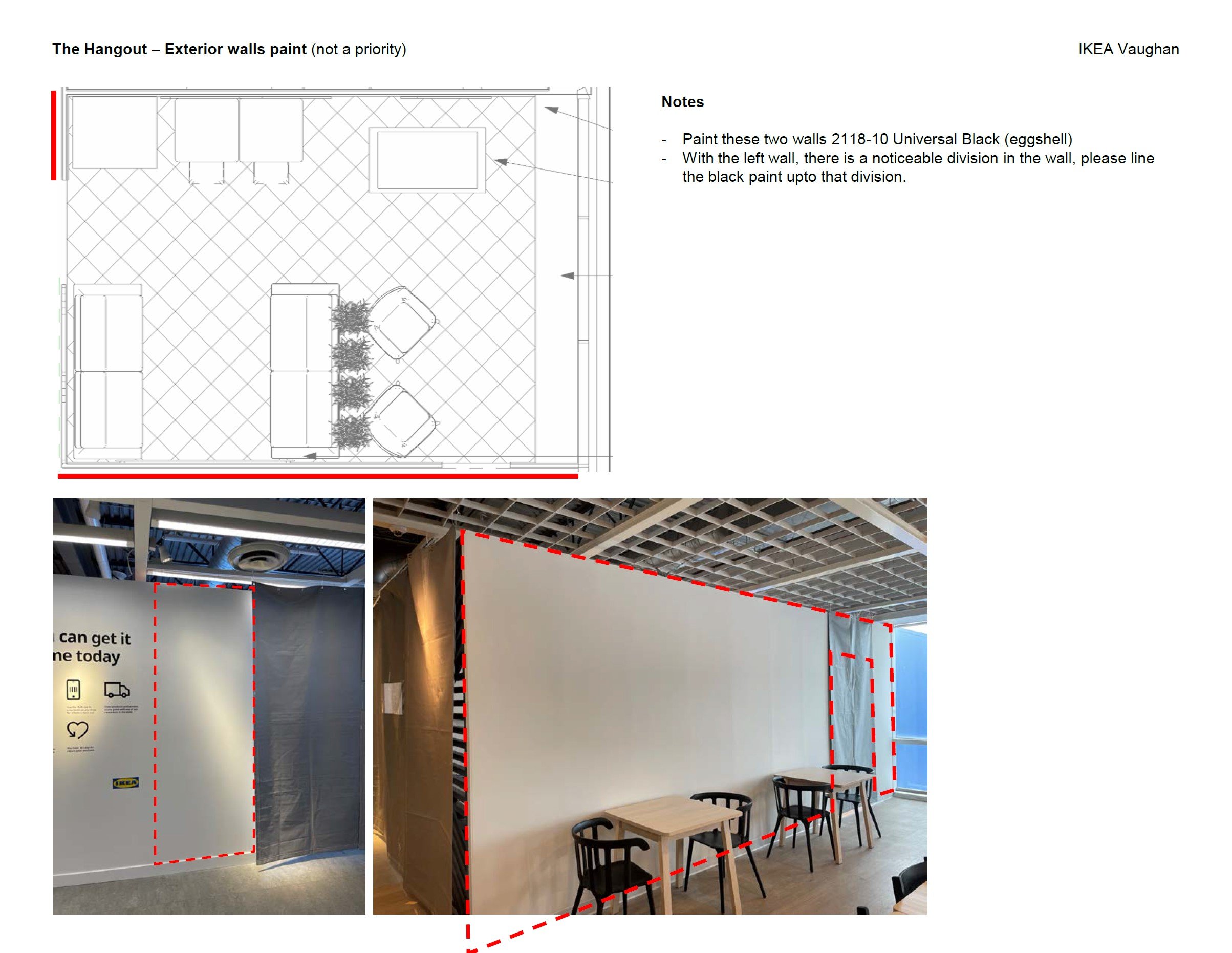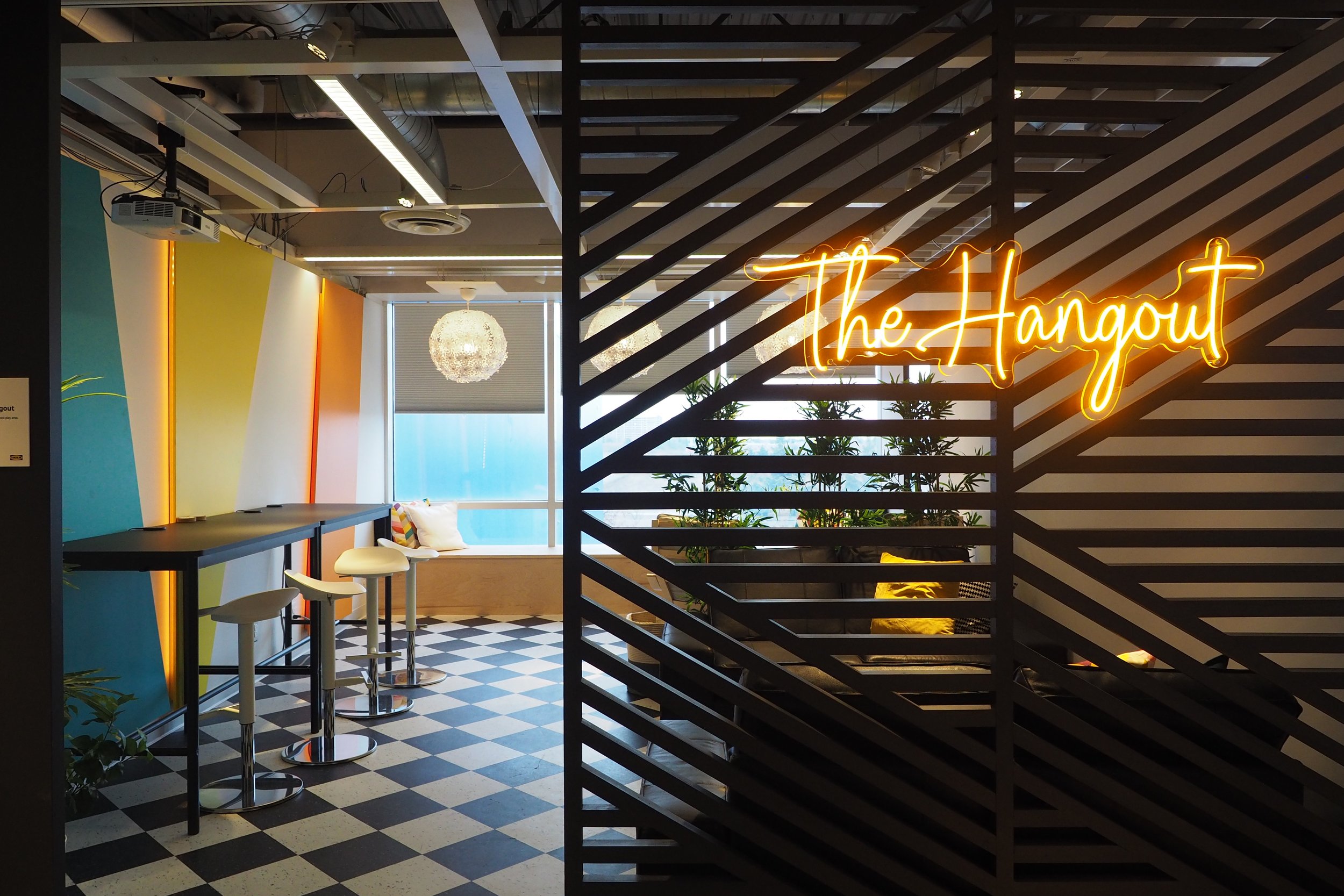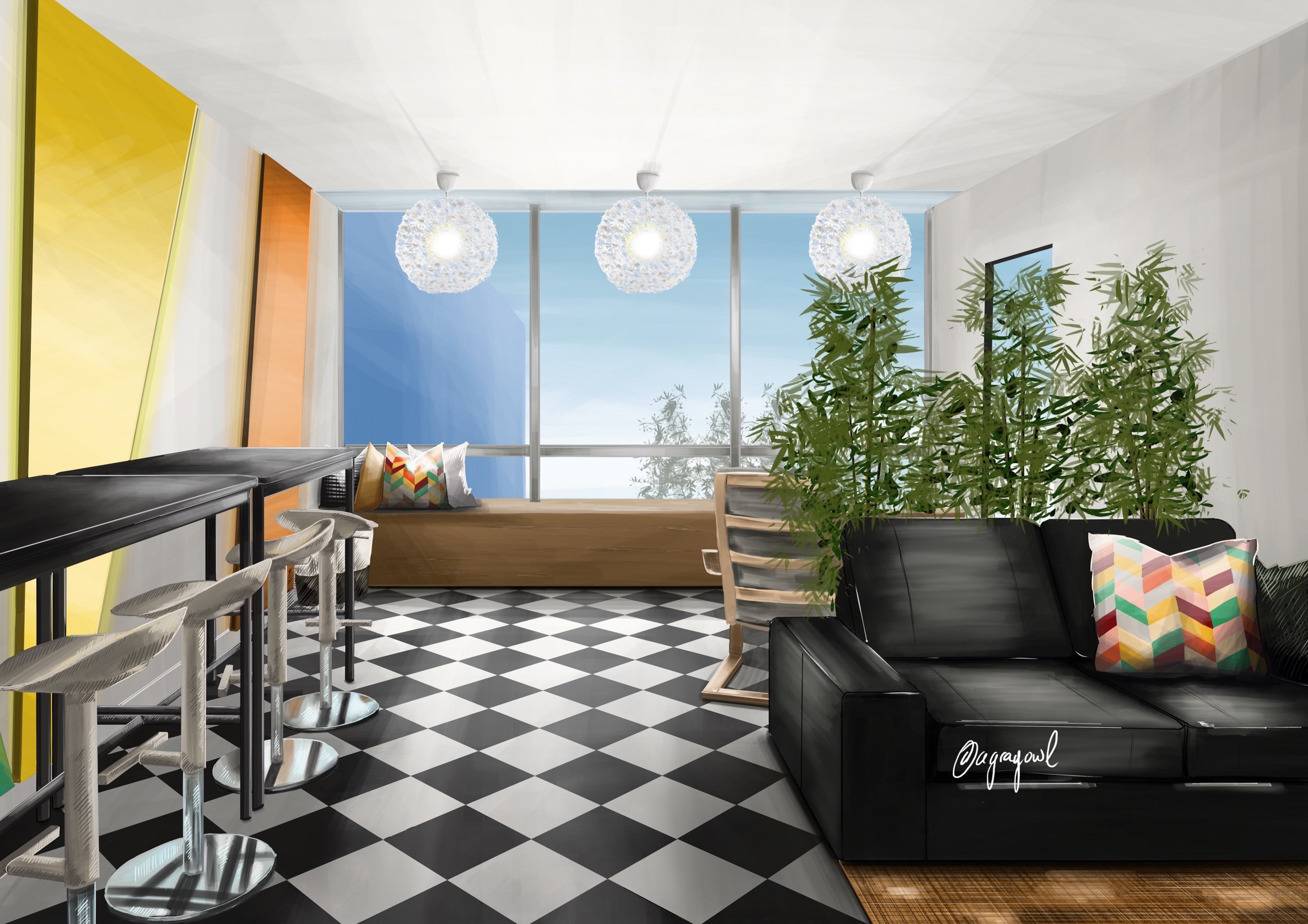the hangout
Project: IKEA Vaughan - Customer Restaurant
Role: Interior Designer (solo project)
Software: Revit 2022, Procreate
Completed in 2023
concept
I designed a 280 sqft tween zone in the back of the Swedish Restaurant called The Hangout. When designing spaces in a big blue steel box, natural light is a blessing especially when it comes from south facing large windows. I really wanted to emphasize the brightness of this space and utilize the natural light by bringing fun So-Cal inspired colors into the space. To achieve this, I elevated three pieces of geometrically cut MDF panels painted with three bright colors then backlit LED strip lights behind them to bleed the matching colors out onto the walls. On the other side, I have a projector playing Spongebob on full screen along with leather sofas (spill-resistant). Along the back, we built a custom window seat - an homage to my childhood as I grew up reading on a window seat in my tween years at home. We laid down black and white Armstrong VCT vinyl flooring which was actually inspired by a trip to a coffee shop in Parkdale that had the identical flooring in a different color. And to enclose it, we refurbished a poplar screen that I had originally designed many years back for a previous project and topped it with a neon sign.




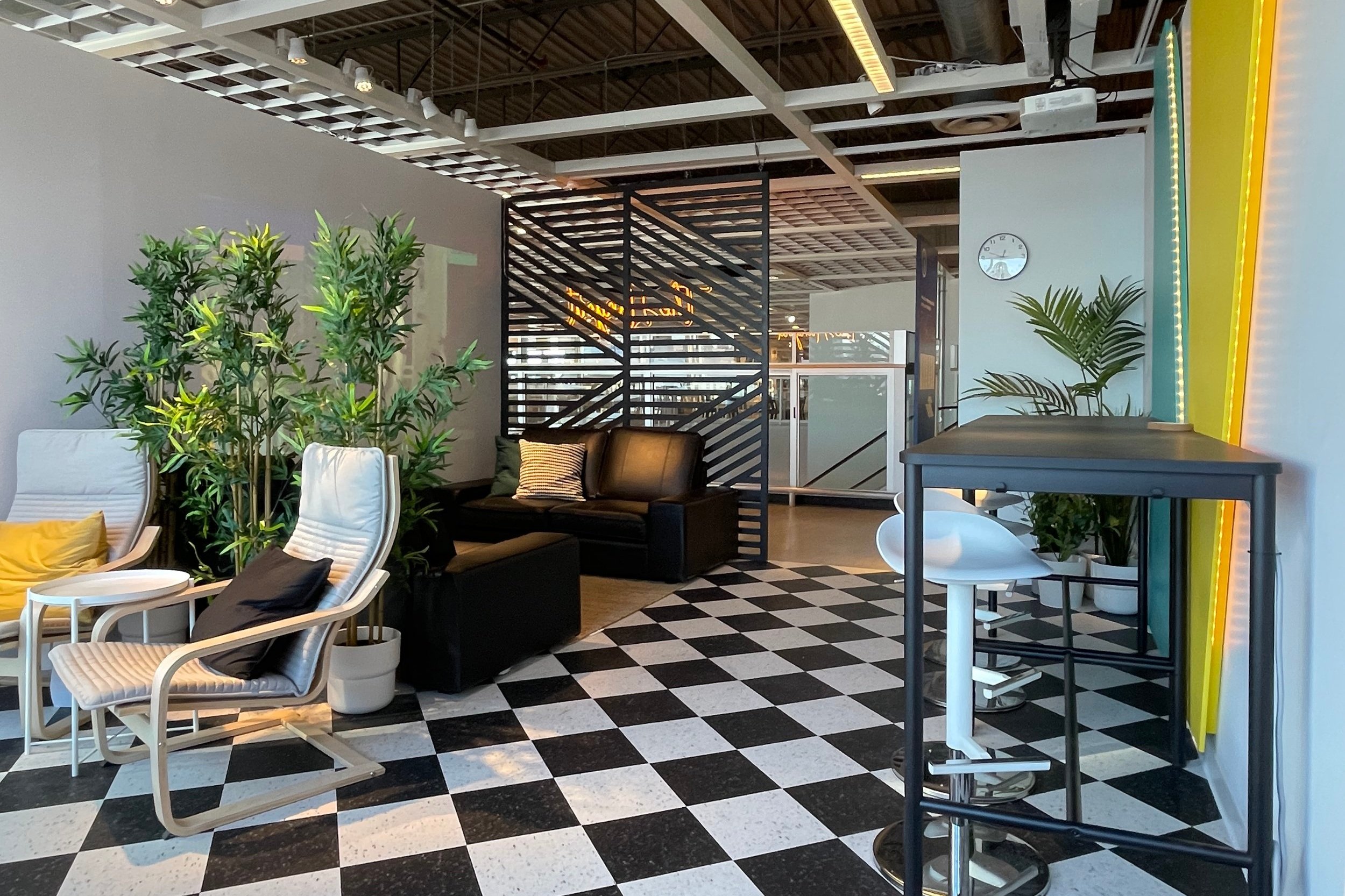


drawings
