showroom entrance
Project: IKEA Vaughan - Showroom Entrance Remodel
Role: Project Leader
Software: Revit 2022, Procreate
Completed in 2023
scope
We remodeled the entire Showroom Entrance area in IKEA Vaughan for the second time in 3 years. The remodel revisited the entire layout and included six new room settings, a new Open The Wallet area, a new Vitality Media, a Tween Hangout area, and an update to the Vaughan Planning Studio. The objective of the remodel was to open up the Showroom Entrance to feel more open and inviting to customers. We wanted to fix some major layout issues in the Showroom Entrance area.
Create an open overview of the many room settings in this area.
The planning area was a big success in the Vaughan market so we wanted to integrate it into the first impression by creating a new entrance at the Showroom Entrance.
Re-dimension the launch vitality media to be closer to global package size to increase efficiency in the change out over time.
Create a new “Hangout Area” at the end of the Customer Restaurant near the entrance of the showroom to create a unique fika area in the restaurant.
Fix the entrance into Living Rooms by defining a real entrance into the department by having a room setting on both sides - creating a neighborhood atmosphere.
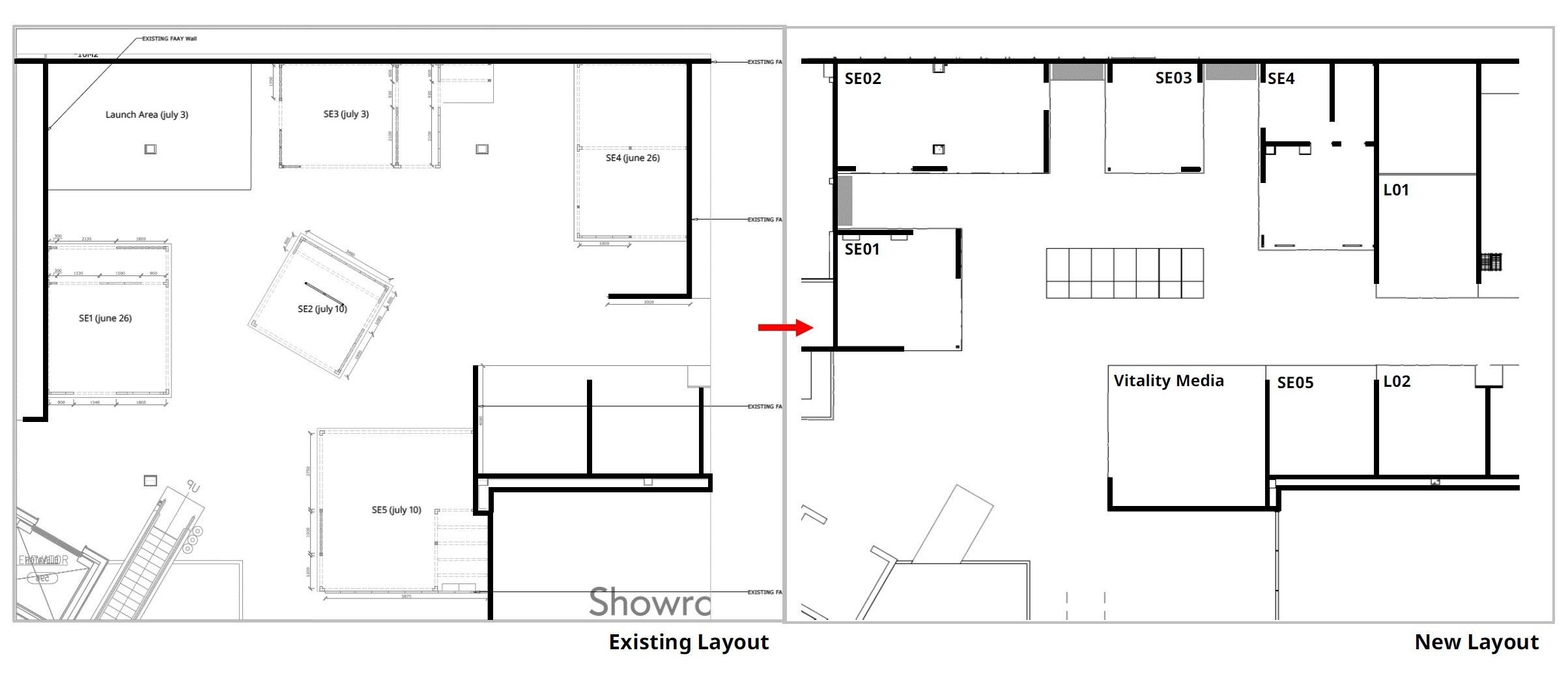
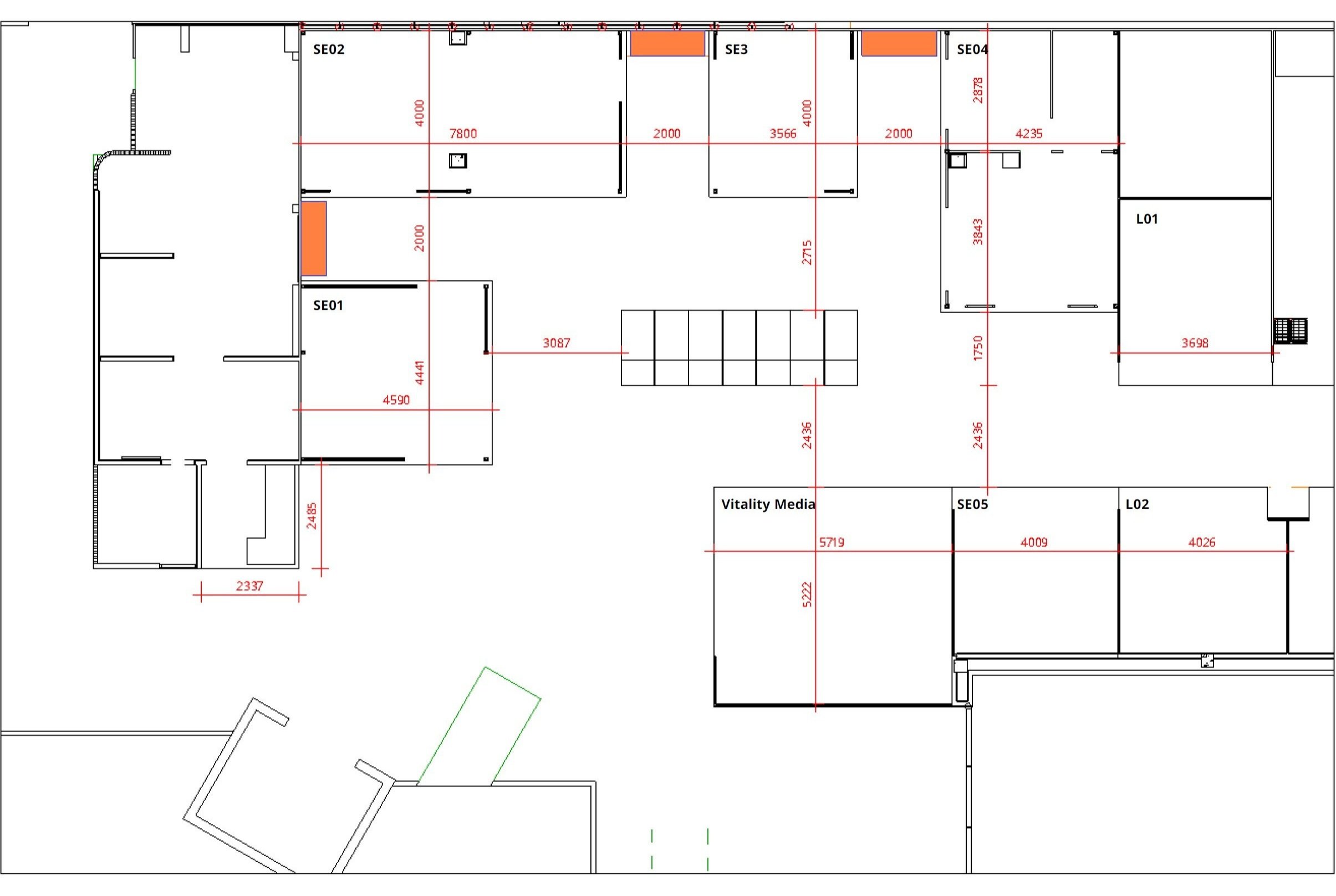
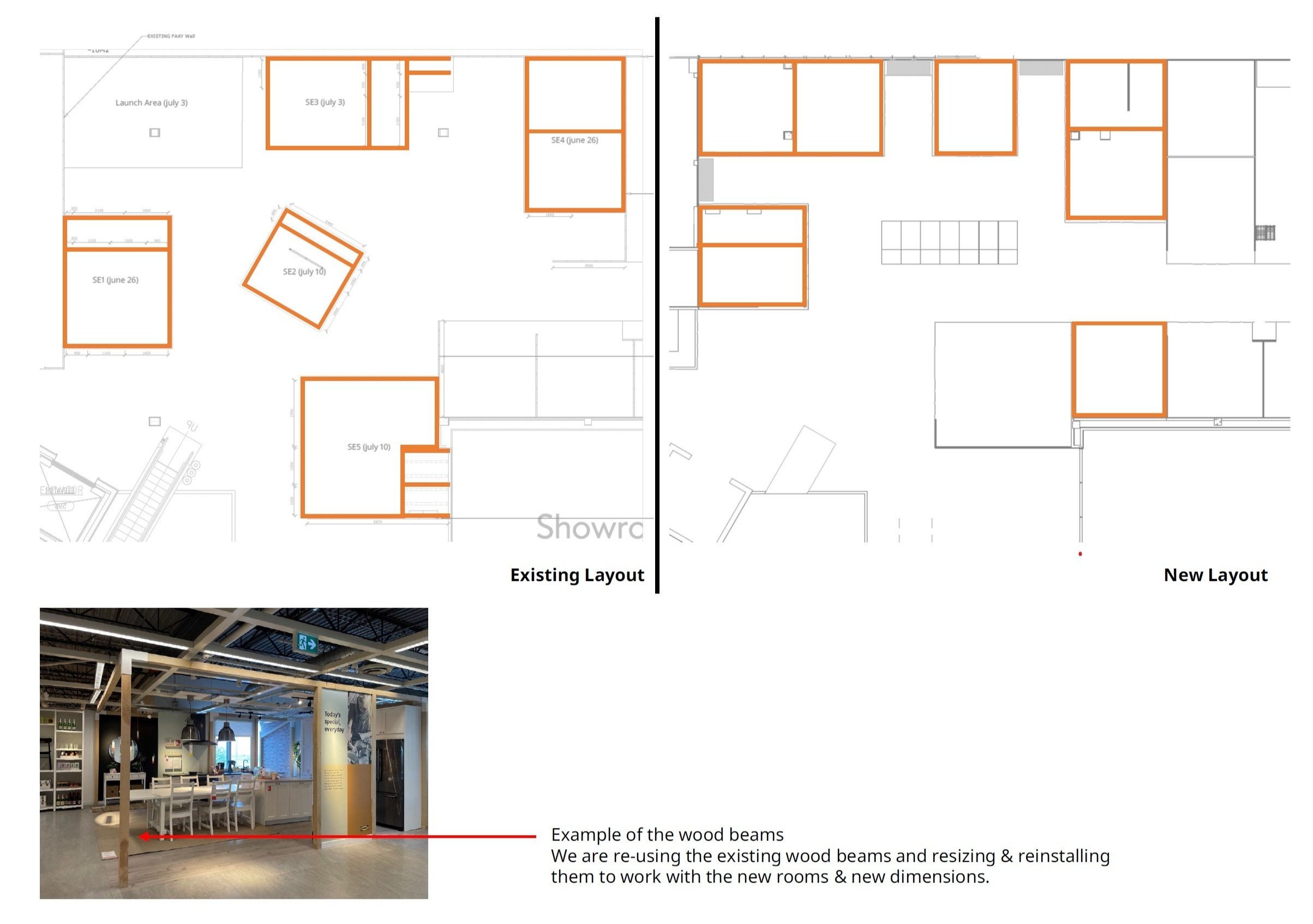
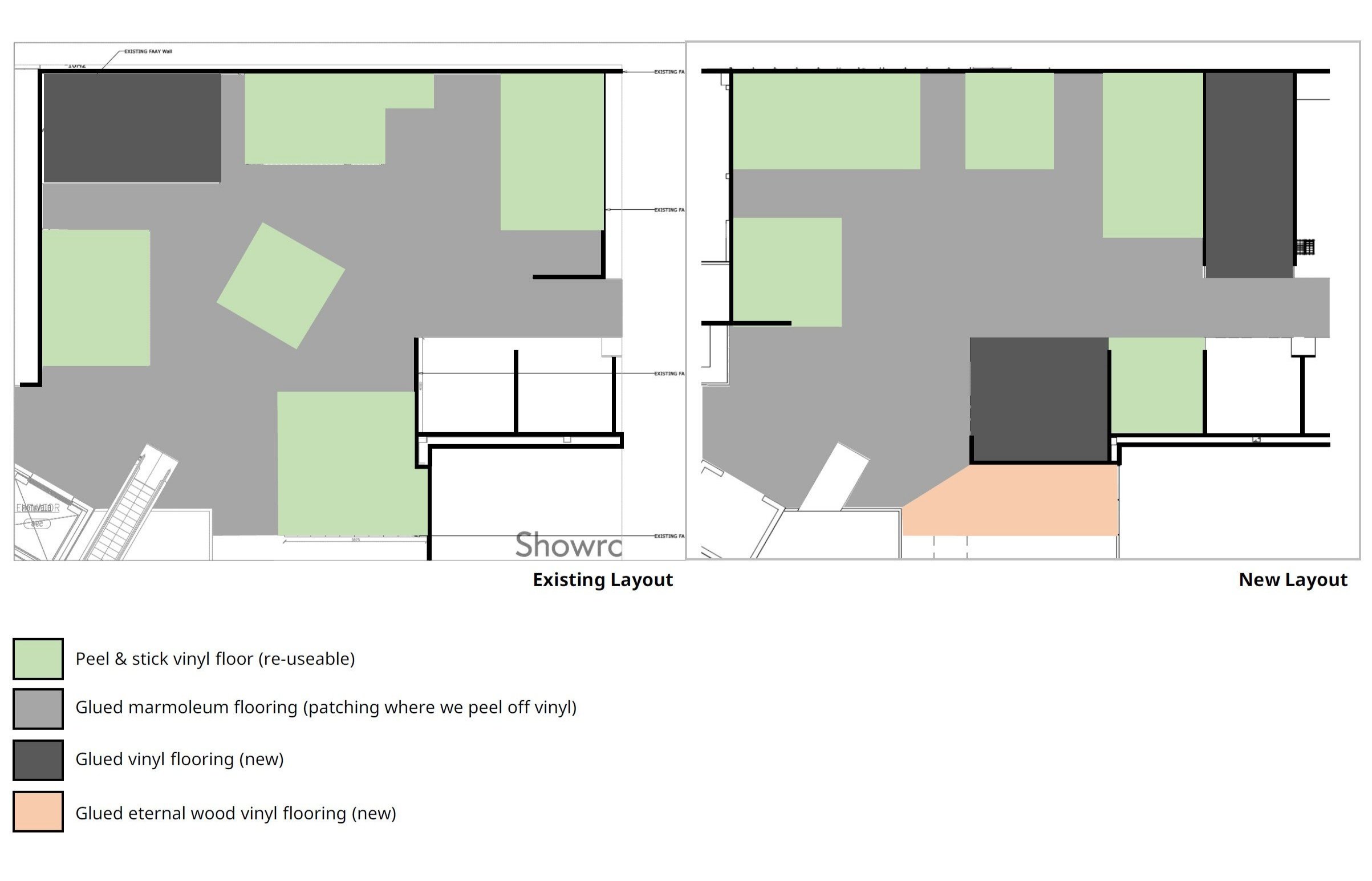
phasing plan
The difficulty of remodeling a live store is that work has to be done while the store is open and operational. The Showroom Entrance Area is a high traffic area and a very important first impression to the store so maintaining commerciality throughout the remodel is crucial. We can’t just close off the whole area and demo it, we have to work piece by piece ensuring that the area stays open and commercial throughout the entire remodel.
Rather than working with a GC, we chose to work directly with many contractors, trades and internal teams to make plans come to life exactly as we envisioned it. It not only saved us cost but also gave us flexibility and the ability to pivot throughout the weeks. This type of remodel requires a lot coordination and movement throughout the weeks. We have to strategically curtain off areas - have a logistics team bring pallets of products in front of the curtains to maintain dollars per square feet and ensure that all the trades teams come in the correct order to complete the work without any issues.
In order to do this, a meticulous phasing plan must be made that envisions exactly what trades come in on what day and what teams move just behind them to speed up the implementation. The implementation team had to be small because we couldn’t close off more than two areas at a time. The team would often be preparing behind the scenes and moving quickly to implement in order to ensure rooms open on time. This gave us the ability to close off new areas. The biggest challenge is flooring - as we were removing old linoleum, vinyl and laminate flooring and patching with new flooring. Sheet flooring is something that can only be installed overnight as it requires a lot of space, welding and has a long dry time. We worked with specialist installers who saw our phasing plan and worked around our schedule to come in on a few overnight shifts to complete the flooring.
Teams we coordinate in this project:
Several local and international material vendors (materials must arrive before installers! and surprisingly IKEA doesn’t have much empty storage spaces so they can’t come in too early either).
Carpenters (mostly finish carpenters who build walls, millwork, and build racking)
Tilers
Painters
Electricians
Sheet flooring installers
IKEA Kitchen Services (3rd party kitchen installers)
IKEA builders - furniture builders
Visual Merchandisers who come into create displays in the vitality media, add-on shelves.
Interior Designers who come into complete the room settings, the planning area and the Hangout space - they are also adjusting the lighting in the space.
Graphic Designers who are installing large and small graphics throughout
Store Sales team who comes in at the end to price tag, merchandise and ensure products are ready to sell.
Store Logistics team who is moving the merchandising around and is ensuring a high sales to square feet value during the implementation phase of the project.








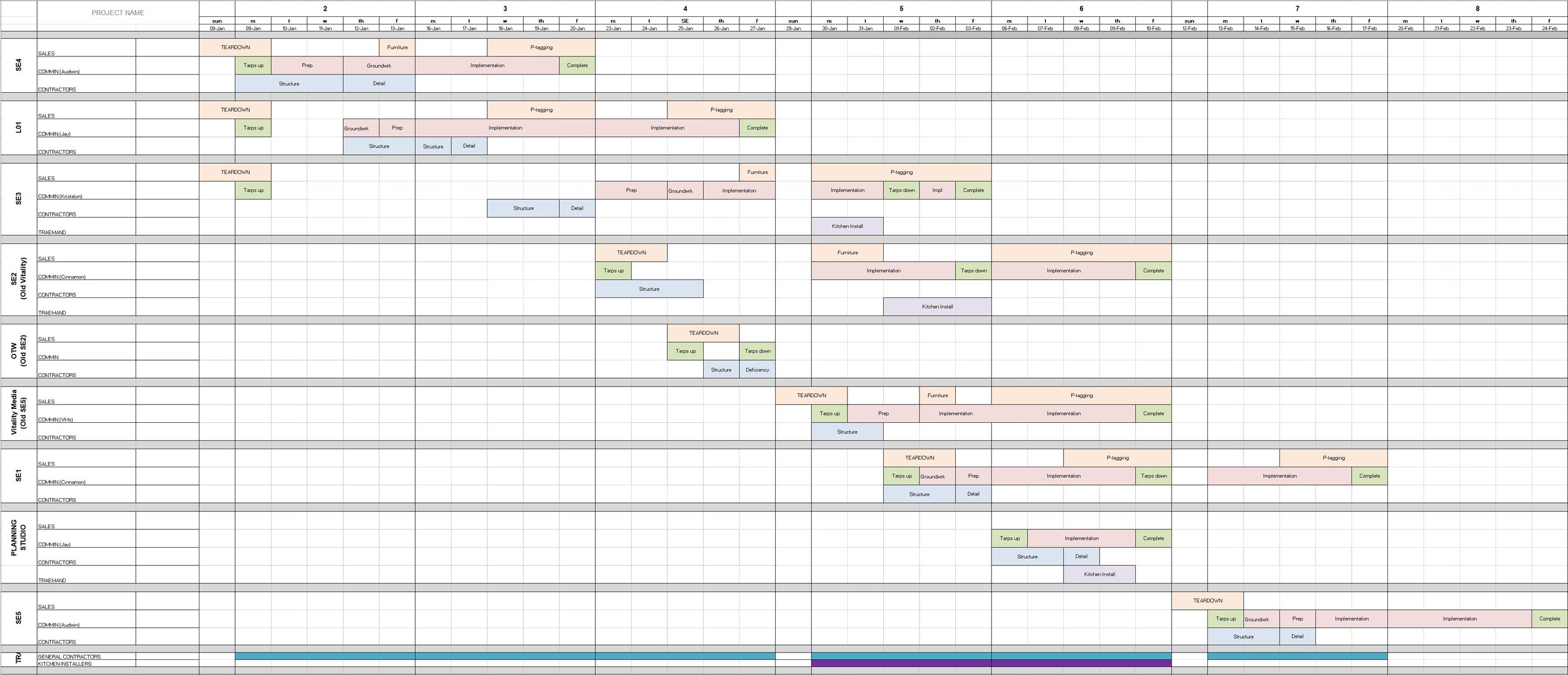
before & after
Through this remodel we achieved our 5 goals:
Create an open overview of the many room settings in this area.
Integrate the planning area into the first impression by creating a new entrance at the Showroom Entrance.
Re-dimension the launch vitality media to be closer to global package size to increase efficiency in the change out over time.
Create a new “Hangout Area” at the end of the Customer Restaurant near the entrance of the showroom to create a unique fika area in the restaurant.
Fix the entrance into Living Rooms by defining a real entrance into the department by having a room setting on both sides - creating a neighborhood atmosphere.
























