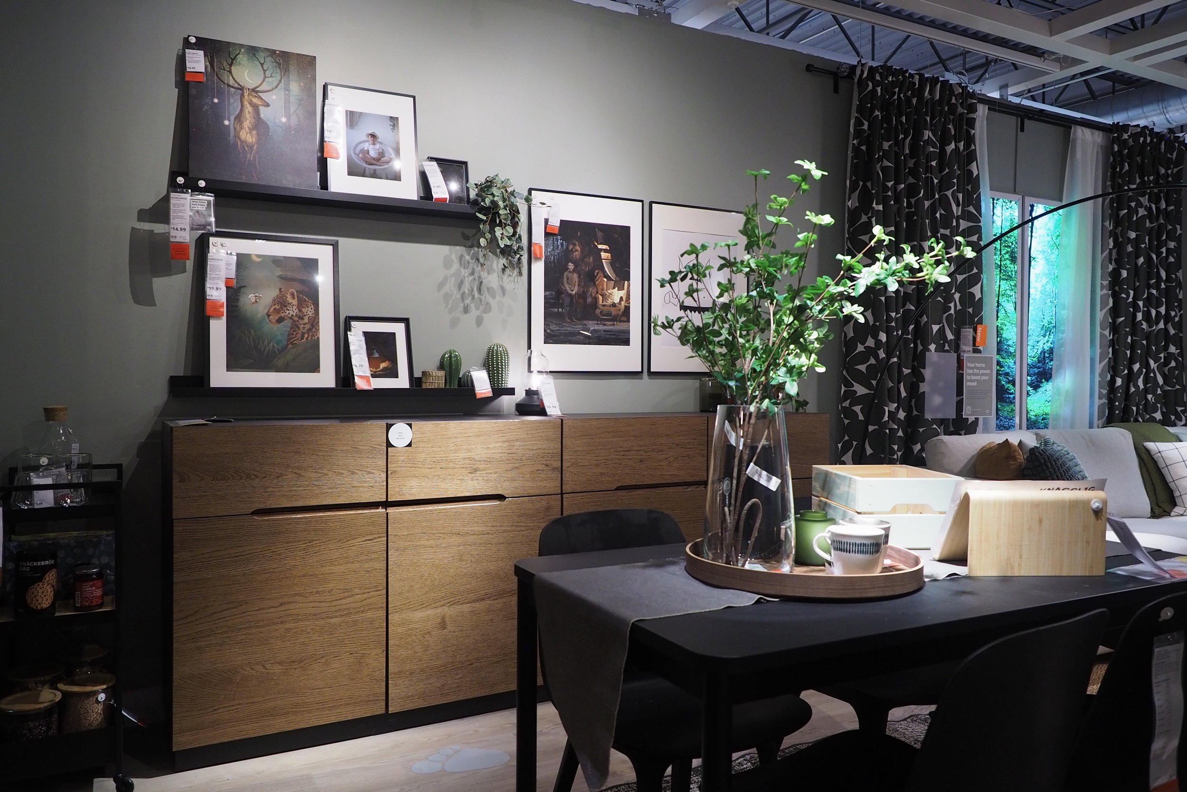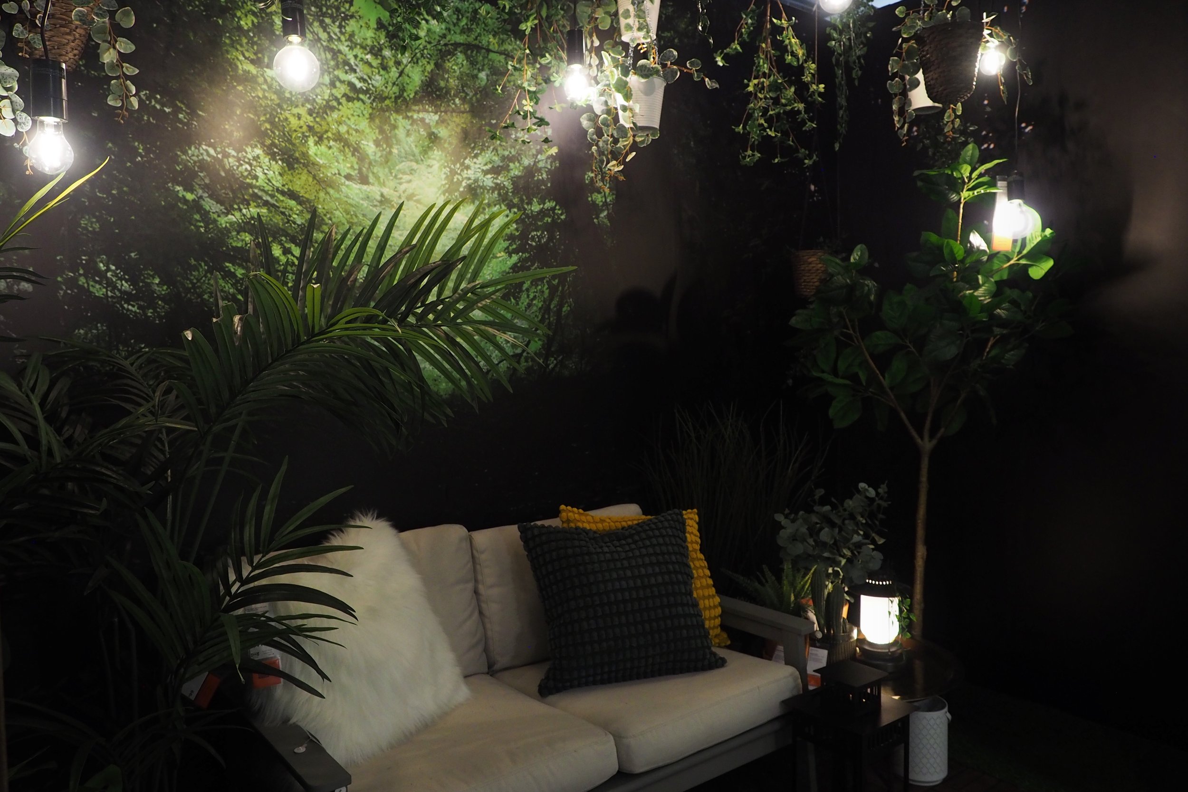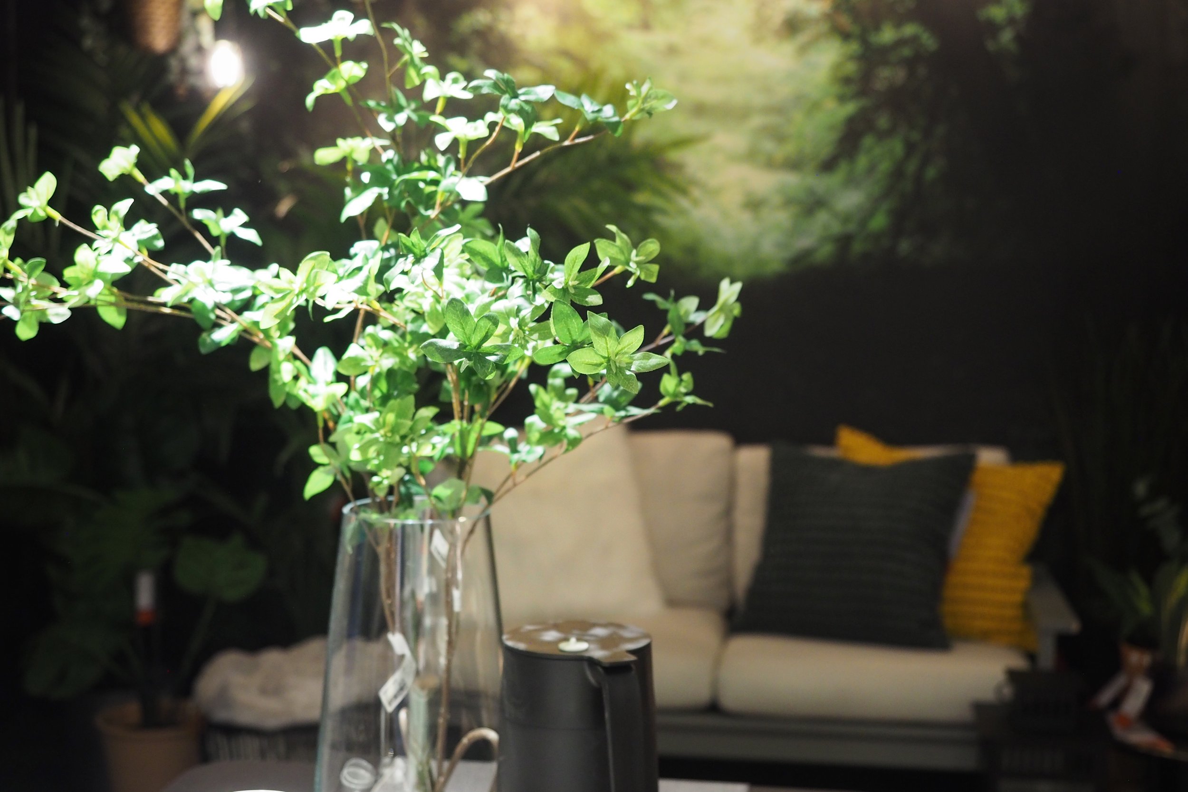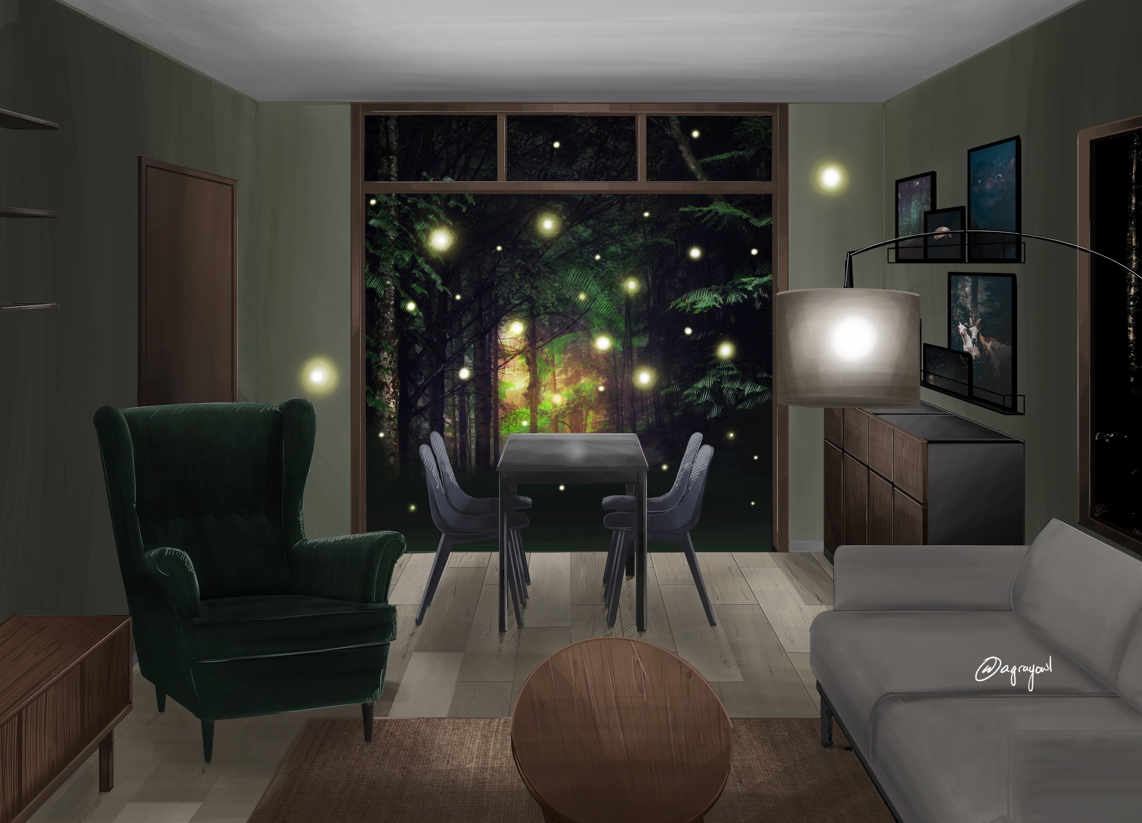fireflies in Jeolla province
Project: IKEA Vaughan - living room 01 (remodel)
Role: Interior Designer (solo project)
Software: Revit 2022, Procreate
Completed in 2023
concept
The Troll Room was a part of a brand marketing campaign that featured a boy furnishing a house for a troll who lived under a bridge. We were asked to imagine a room setting that reflected a troll living inside. We were given an initial package to start the design from but I’ll be completely honest. I wasn’t a fan of the style and the colors so I adapted everything from colors to materials and most importantly the customer experience. The room I was working with was 8 meters deep and 4 meters wide. The average IKEA room setting is usually 4 meters deep and 4 to 6 meters wide. The challenge was to utilize the full depth of the room without turning it into an uninviting and claustrophobic tunnel.
My concept was to create a space that blends memory, imagination and reality in one. A room setting that feels like a realistic house in the middle of a forest with an imaginative layer on top of it.
I started by cutting the room into two. I envisioned a mystical forest in the back of the room that would pull customers into the room and a calming and complementary cottage-y type room that blended seamlessly with the surrounding forest. This made the actual room 6.5 meters deep with a 3-dimensional forest set in the back. Using three sided wall super graphics of a forest, naked light bulbs that represented fireflies, outdoor flooring, dimmer lighting and an arch-way transition from room to forest, we constructed a space that felt like a forest.
















