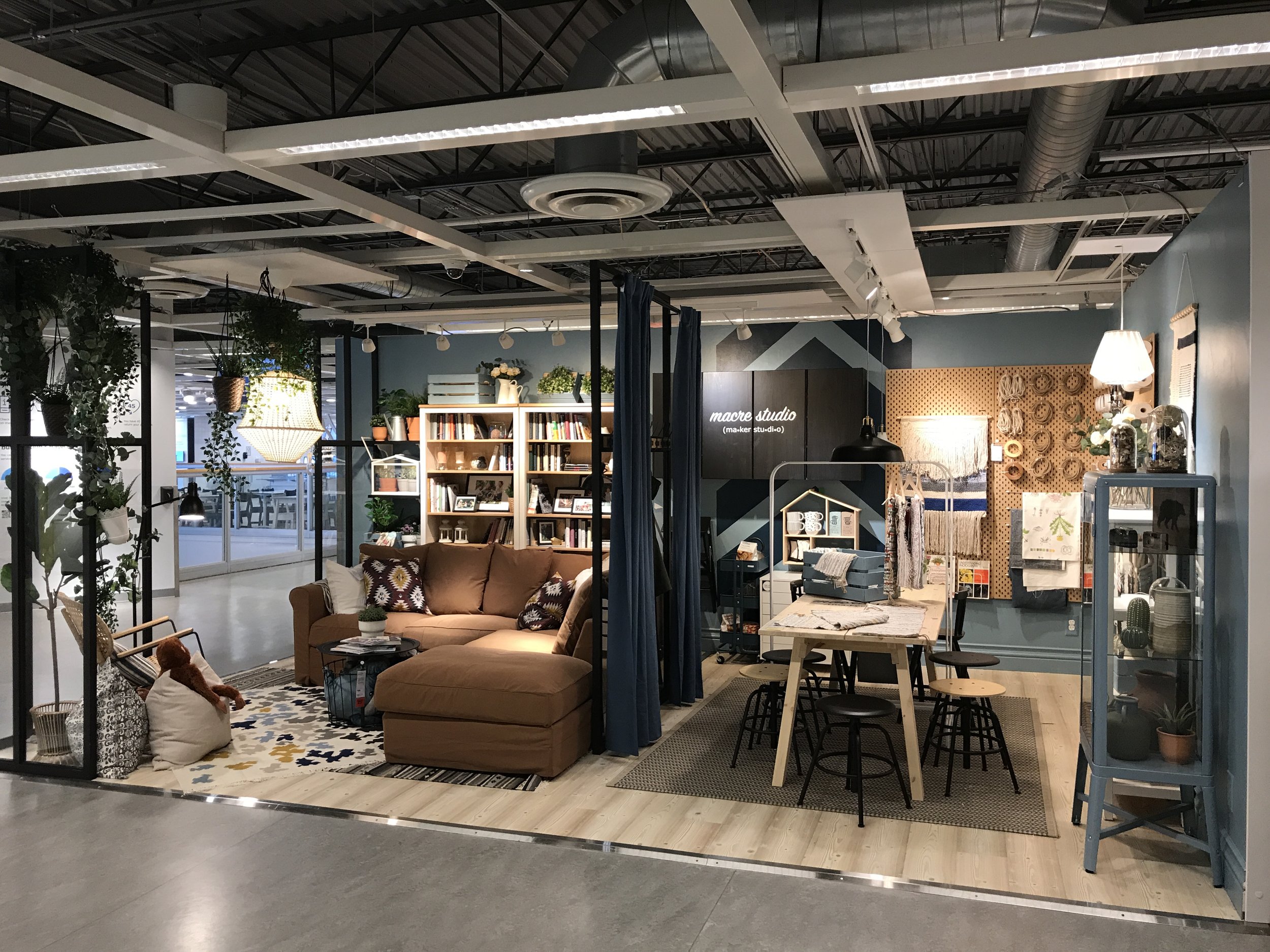Boho
IKEA Vaughan - living room 01 (refresh)
Completed in 2021
The Sophisticates
IKEA Vaughan - SYMFONISK launch room setting (remodel)
Completed in 2020
Alrum
IKEA Vaughan - showroom entrance 05 (remodel)
Completed in 2021
community project
Completed in 2023
Through IKEA, I designed and coordinated this wellness room for a local high school near the Jane and Finch area as a community project in partnership with the Toronto Police. We worked with a few students from the high school who were directly involved in the design process. They chose the paint tones and painted the wall murals. They also gave us visions of what they wanted to see, colors they liked, how they wanted to use this space and things they’d need. I worked with the blue walls and the colorful murals they wanted reflected in this room and found a complementary and calming sage green for the back room (October Mist 1495). The concept was to create a flexible space to meet the many needs of many students. The backroom is focused on calm relaxation as it will be used as a meeting space between the students and community officers.
580 sqft apartment
IKEA Vaughan - home 01 (partial-remodel)
Completed in 2018
Macre Studio
IKEA Vaughan - showroom entrance 01 (remodel)
Completed in 2018
Backyard room
IKEA Vaughan - living room 03 (remodel)
Completed in 2020





















































